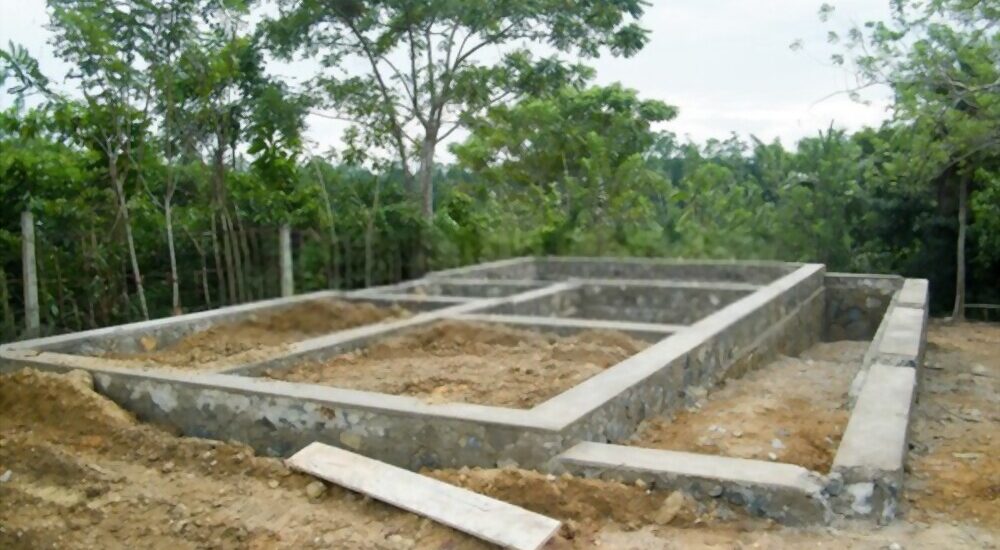Wide Strip Foundation
- April 13, 2022
- Posted by: sfpilingadmin
- Category: Blog

Foundations act as support for infrastructure by transferring the building weight to soil and rock layers which have the appropriate settlement characteristics and substantial bearing capacity. To keep things simple, foundations are divided into two types: shallow foundations and deep foundations. The former is used when the load/weight of a structure is lower than the surface soil’s bearing capacity. Deep foundations are preferred when the bearing capacity of the surface layers is not sufficient to withstand the load/weight imposed by a building/structure.
What are strip foundations?
Strip footings or strip footings foundations fall in the category of shallow foundations and are used for providing a continuous level or a strip for supporting linear structures such as walls and closely-spaced columns.
The effectiveness of the bearing capacity of subsoils depends greatly upon the soil type and quality. Although Strip foundations are appropriate for most types of subsoils, they are preferred for soil that has a high bearing capacity. Strip foundations are suitable for light infrastructures such as low-rise and medium-rise buildings.
What is wide strip?
The position and size of strip foundations depend on the width of the wall. Their depth can be either equal to the width of the wall or greater, while their width is usually thrice the supported wall’s width. As a result of this, the weight/load of the wall/structure is transmitted at an angle of 45º from the base of the wall to the soil. The strip foundation’s underside is usually 450 mm to 1 m deep for avoiding frost action. Deep strip foundations are required when the high bearing capacity soil is deeper. A wide strip foundation is preferred when the soil has a low bearing capacity, the width helps in spreading the weight/load of the structure over a much larger area. than 750mm.
What is Wide Strip Foundation Used for?
A wide Strip foundation is just another form of a traditional strip foundation and is mostly used for constructing foundations for the housing sector. The strip’s width depends on the tolerance level of the soil and the weight of the building. A standard wide strip foundation passes under the exterior walls as well as the internal loadbearing walls.
Strip foundations are governed by Building Regulations which pertain to foundation width, changes in levels, depth, concrete mix, drainage, and others.
Regulations and Requirements
We are mentioning only a few:
- There is no imported soil in the loaded area or any weak soil patches which can result in foundation failure.
- The foundation strip width is according to Table 12 of “approved document A1/2 in section E1” of the building regulations.
- The thickness of the concrete is greater than or at least equal to the distance from the face of the wall (150mm at least).
Trees:
Trees can draw substantial moisture from the soil, especially clay soils. In different weather conditions, the ground rises or falls, even when there are no trees around. During the summers, trees will keep on drawing water from the soil and further shrink the clay. If a tree with clay soil is chopped down, the ground can experience swelling of 150mm because water is no longer being drained by the tree. This phenomenon affects the foundations as well as any drains that fall in the tree’s root zone area. It is a well-established scientific fact that any infrastructure which is based on a strip foundation should be at a distance equal to at least the height of any such tree in its surroundings. The is governed by the British Standard 5837 which suggests taking special precautions (if necessary) when it comes to building foundations near trees.
Wide Strip Foundation size
Appropriate Foundation sizes for a strip or wide strip foundation are estimated according to the weight/load they will have to withstand. This weight spreads throughout the surface area and exerts pressure on the erected walls. For instance, the entire weight of any roof spreads via trusses to that particular building’s walls This “loading” or pressure is calculated for a particular property, and foundations are built accordingly. The ground type and quality also determine the design criteria. Building regulations include a table that shows the required foundation parameters for certain ground/soil conditions and loading. Known as “Table 12 Minimum width of strip footings” and can be found in the regulations and even on the internet.
Designing a Wide strip foundation
Load Calculation
The load/force/pressure is estimated in Newton’s, take the structure weight in kilograms and multiply it by 9.81, the yield is the maximum pressure which the gravitational force will apply to the structure. For foundation design, it is necessary to calculate the load which is usually measured in three ways:
Dead Load:
The weight of the entire installation including all materials is multiplied by 9.81, This gives an estimate of the force exerted by the entire building.
Imposed Load:
This calculation incorporates the effect of furniture, fittings, people, and even snow. A special allowance is included in the calculation for the snow load. For domestic infrastructure, 1.5 kN/square meter is allowable with the same allowance for snow applies to flat-roofed buildings and 0.75kN/square meter for pitched roofs (30 degrees).
Wind Load:
For low-rise buildings, an allowance of 1 kN/ square meter is considered acceptable to incorporate the effect of Wind Load. The detailed calculation for the actual dynamic force is given in the British standards BS CP3, which is very complicated and irrelevant to the reader.
Width and Depth Calculation
The minimum width of wide strip or strip foundations is decided according to the regulations of the local authority. These are given in British standards, Table 12. The same goes for the depth of the foundations which are also determined according to the regulations of the local authority. After ascertaining ground conditions, and calculating loadings and width, the required depth is calculated which is an extremely complex process and involves highly technical calculations.
