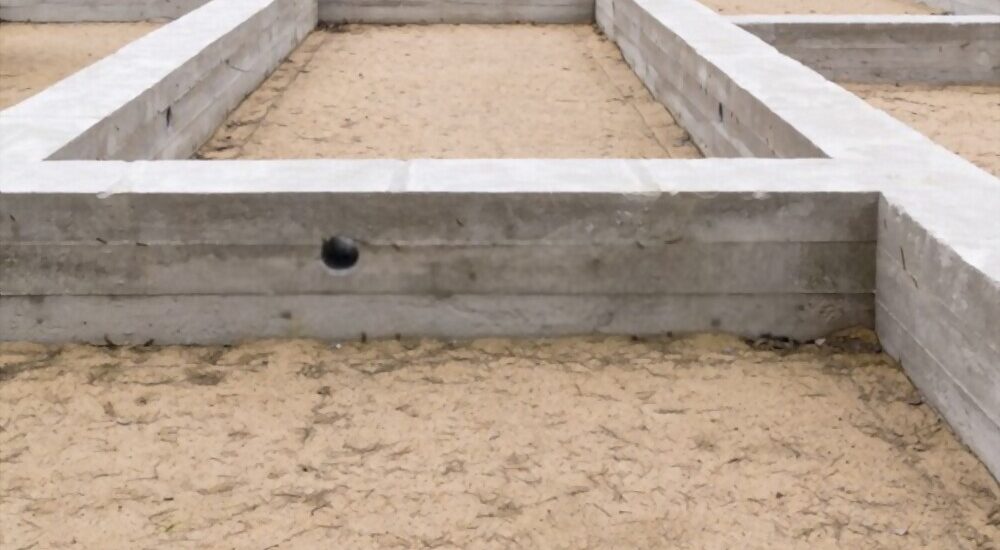Strip Footing Foundation
- April 13, 2022
- Posted by: sfpilingadmin
- Category: Blog

Every construction project, whether big or small, has certain pre-requisites which define its quality and lifespan. One such construction requirement that is of utmost significance is foundation work. Domestic construction projects such as housing may require modest foundations, however as the building size increases so does its weight and so does the need for stronger foundations. That sounds easy, but this is a highly technical task, especially when it comes to large size infrastructure. The soil type and quality have to be taken into consideration. The surroundings of the construction have to be analyzed. The “Load” or the force a particular building will exert on the foundation has to be estimated. The appropriate width and depth of the footing have to be calculated accurately. To add to this, the entire process has to be done following building rules and regulations.
What is Strip footing?
Strip footing is a type of foundation commonly used for supporting load-bearing walls. The footing is usually twice as wide as the wall and sometimes it can be even wider. The width and the kind of reinforcement depend on the load or weight-bearing capacity of the foundation surface.
Strip footing foundation is one of the most common foundations and is mostly used for grounds that have good quality subsoil. Good quality implies that its load-bearing capacity should be high. Strip footings are suitable for structures with modest loads, such as houses, low-rise, and medium-rise buildings.
What are the types of strip foundations?
There are Different Types of strip or Shallow Foundations. These include Strip footing, wide strip foundation, isolated footing, and cantilever of combined footing. A Strip footing foundation is constructed as a continuous strip, traditionally with concrete, and it is used to spread/dissipate the entire weight of load-bearing walls across the entire area of the foundation soil.
Spread footing is a Rectangular, square, or circular, square slab with uniform thickness. It is used only for supporting an isolated column. A combined footing on the other hand can support two columns. This type of footing is used when two columns are extremely close to each other and it is not possible to construct isolated footing for them. It is also used when a column is too close to the property line.
A cantilever footing is a combination of two isolated foundations joined together with a lever or a strap or a lever. The strap, designed in the form of a rigid beam, allows the isolated footings to act like one. The isolated footings are designed in such a way that they jointly withstand the resultant load. A strip footing foundation can also be constructed deep if deeper soil layers have a higher load-bearing capacity. This is also known as deep strip footing. Strip footings have to be at least 200 mm thick. Their depth below surface level up to the footing base should be at least 300 mm or up to the rock layer, whichever comes first.
How wide should strip footings be?
The width of strip footing varies relative to the building/structure to be built and site conditions. Under the building code, generally, single-story buildings which have footings on unspoiled/undisturbed soil with Load-bearing values (LBVs) between 1,500 to 4,000 should be 12 inches wide at least. The requirement for Double-story buildings is 15 inches for soil with an LBV of 1,500.
Does strip footing foundation require reinforcement?
Strip footing can be constructed from plain concrete as well as reinforced concrete. Also known as concrete strip footing, they are usually prepared from concrete reinforced by rebar and then poured into a trench. The aim is to provide support to the foundations and also prevent settling.
When is strip Foundation not suitable?
If there is more than one column in a particular building with highly isolated loads, it might not be a good idea to use a concrete strip footing for support. In such a situation, you should choose a different foundation such as a pad or isolated foundation. Strip foundations should also not be used when the soil is weak and when surface settlement is highly likely. In such cases, deep footings such as pile foundations should be the preferred choice. For buildings that have more than three or four floors, the preferred choice should be deep footing instead of a strip footing foundation.
Where is strip footing used?
Soil Type & Quality
Soil type and soil quality are extremely important for a durable and effective concrete strip footing. They should conveniently bear the foundation load/weight. Moreover, the soil’s reaction to moisture variations in the dry or rainy season can result in soil expansion or contraction. This is a problem with many clay soils; however, this usually happens till a particular depth. To address this a deeper soil layer should be accessed for building foundations.
Trees
Trees can draw moisture/water from not just the nearest ground but also beyond their roots. Drawing moisture may shrink the ground. Clay soils will shrink much more than other types of soil and result in excessive ground movement. This can damage the structure and the foundation. In this case, foundations will have to be made much deeper depending on the distance from the trees. Removing the trees can swell the surrounding ground and this can also end up damaging the strip footing foundation, therefore a detailed site analysis is required before choosing the right foundation.
Effects on Adjacent structures
Last but not the least, before you build a foundation, it has to be ensured that the new excavation will not undermine any existing adjacent structures. Engineers will address this issue by excavating the construction base to at least the same depth as the adjacent building’s foundation bottom. If any excavation affects nearby buildings, you can run into legal trouble.
